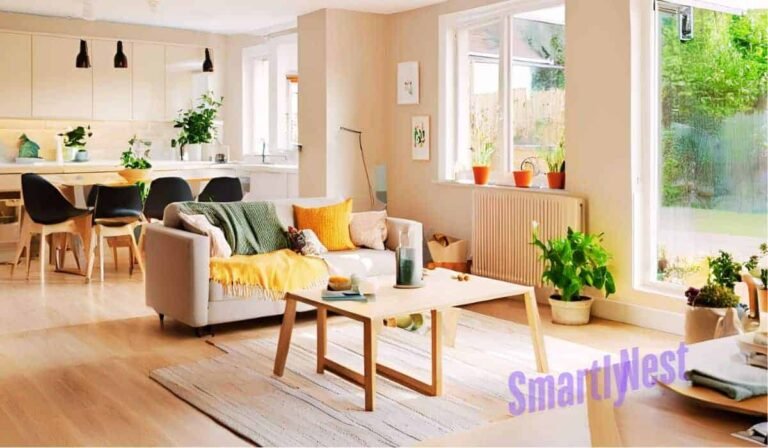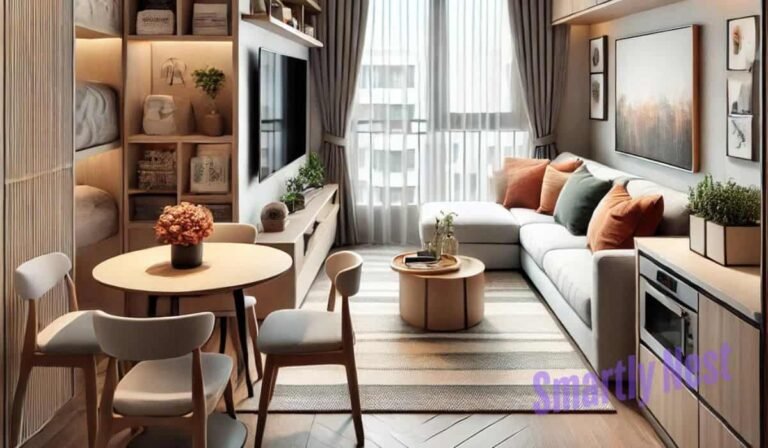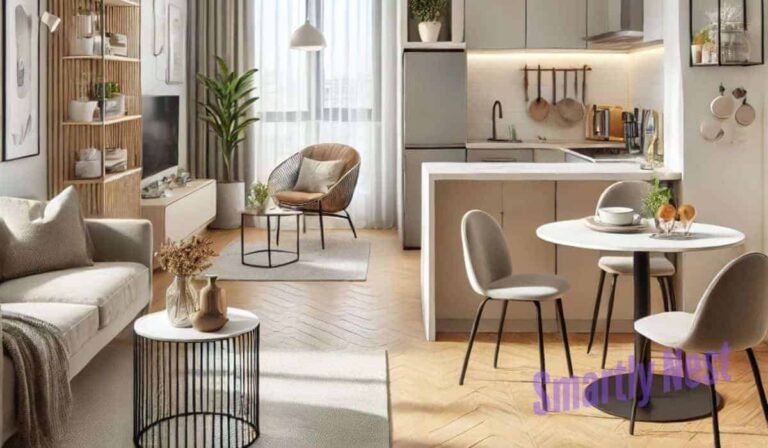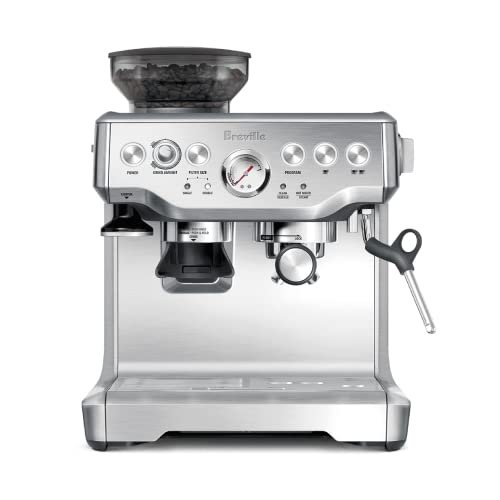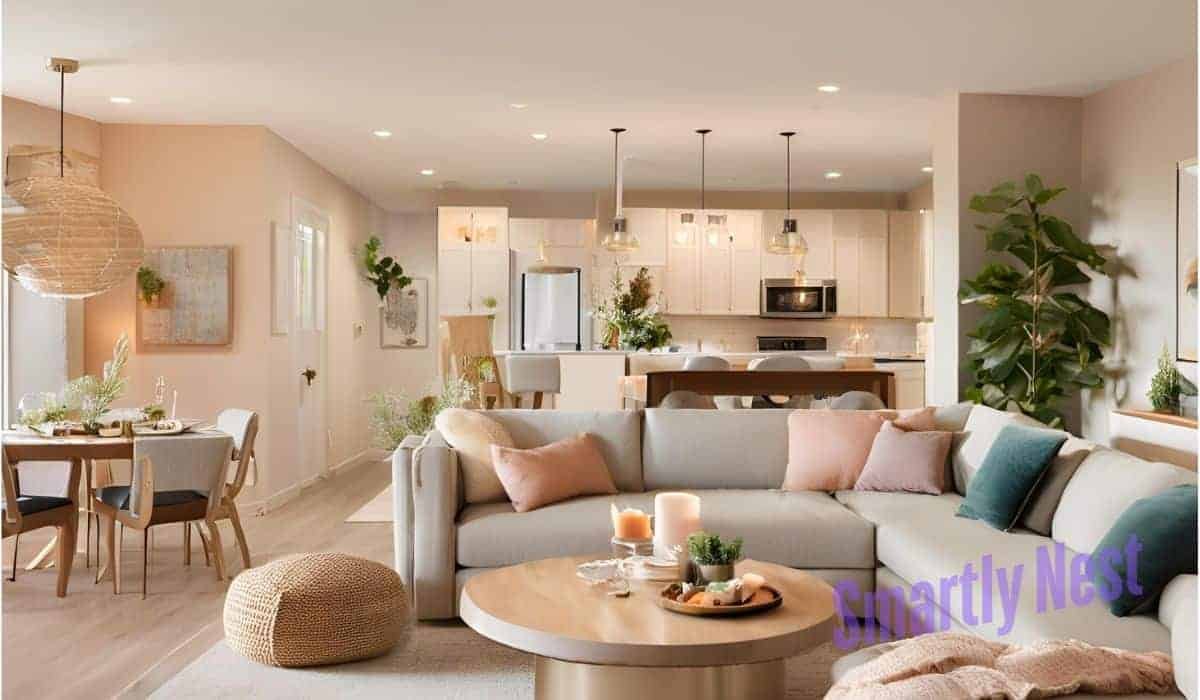
Small homes and apartments often require creative solutions to make the most of available space. Combining a living room and dining area into one multifunctional space can be challenging, but with smart design choices, you can achieve both style and practicality. Whether you’re dealing with a studio apartment or a compact home, these 21 layout ideas will help you create a functional and visually appealing living-dining area.
Why Combining Living and Dining Areas Works?
Blending your living and dining space offers several advantages, such as:
- Maximizing Space Efficiency: Making every square foot count.
- Improved Flow: Encouraging a seamless transition between relaxation and dining.
- Flexible Use: Perfect for entertaining and daily activities.
- Cost-Effective Design: Fewer walls and partitions reduce renovation costs.
By implementing the right strategies, even the smallest spaces can feel open and inviting.
21 Small Living Room Dining Room Combo Layout Ideas
1. Open Concept Layouts for a Spacious Feel
An open-concept design eliminates visual barriers and allows for a smooth flow between the living and dining areas. This layout is ideal for small homes, as it creates an illusion of a larger space.
Tips for an Effective Open Concept Layout:
- Use matching flooring throughout the space for a cohesive look.
- Maintain a consistent color palette to create unity.
- Invest in dual-purpose furniture, such as a console table that works as a desk.
Best for: Apartments and homes with limited square footage that need to maximize the perception of space.
2. Zoning with Furniture Arrangement
Strategic furniture placement can help define areas without the need for physical barriers.
Back-to-Back Setup
Position the sofa with its back facing the dining table to create a clear separation between the two spaces.
L-Shaped Arrangement
Arrange the sofa and dining table in an L-shape to effectively utilize corner space.
Using Rugs to Define Areas
Placing different rugs under the living and dining areas can visually separate them while maintaining harmony.
Best for: Those who want a subtle division without installing partitions.
3. Multifunctional Furniture for Space Optimization
Furniture that serves multiple purposes is a game-changer in small spaces.
Ideas to Consider:
| Furniture Type | Functionality |
|---|---|
| Extendable Dining Table | Expands when needed, saves space otherwise |
| Storage Ottomans | Provides seating and storage |
| Wall-Mounted Desks | Doubles as workspace and dining |
Best for: People who need flexibility in their furniture usage.
4. Utilizing Vertical Space
When floor space is limited, thinking vertically can provide extra storage and decorative opportunities.
Vertical Space Ideas:
- Install floating shelves for books and decor.
- Use tall bookcases to maximize storage.
- Consider wall-mounted lighting to free up tabletops.
Best for: Maximizing storage without cluttering floor space.
5. Light Color Schemes and Strategic Lighting
Choosing the right colors and lighting can significantly impact how large your space feels.
Color Palette Suggestions:
- Soft neutrals like beige, white, and pastel shades.
- Light-reflecting materials such as glass and mirrors.
Lighting Tips:
- Use pendant lights to define the dining area.
- Add floor lamps near the seating area for ambiance.
- Utilize natural light by keeping window treatments minimal.
Best for: Homes that need a light and airy feel.
6. Smart Mirror Placement
Mirrors can make a small space appear larger by reflecting light and creating depth.
How to Use Mirrors Effectively:
- Place a large mirror opposite a window to amplify natural light.
- Use mirrored furniture for a modern touch.
- Create a gallery wall with decorative mirrors.
Best for: Enhancing small spaces with minimal effort.
7. Sliding or Pocket Doors for Flexibility
Sliding or pocket doors offer the option of closing off the space when needed without permanently dividing it.
Advantages of Sliding Doors:
- Save space compared to traditional swinging doors.
- Add privacy without sacrificing openness.
- Available in various styles, from frosted glass to wood.
Best for: Homes that need occasional separation between areas.
8. Built-in Seating and Storage
Custom built-ins can save a significant amount of space and add a stylish touch to your home.
Ideas for Built-Ins:
- Banquette seating: Built along the wall to save space and provide storage underneath.
- Cabinets with hidden compartments: Keep clutter out of sight.
Best for: People who want a custom solution for storage and seating.
9. Transparent Furniture for an Open Feel
Glass and acrylic furniture pieces create a light, open atmosphere without visual clutter.
Examples of Transparent Furniture:
- Acrylic dining chairs.
- Glass-top tables.
- Floating shelves.
Best for: Maintaining an open and airy design aesthetic.
10. Personalizing with Decor and Art
Even in small spaces, adding personality through decor is important.
Suggestions:
- Hang art vertically to create an illusion of height.
- Use multi-functional decor, such as stackable storage boxes.
- Add a statement rug to anchor the room.
Best for: Infusing personality into the space without overcrowding.
11. Minimalist Approach to Reduce Clutter
A clutter-free space not only looks better but also feels more spacious.
Minimalist Tips:
- Stick to essential furniture pieces.
- Choose multifunctional items over bulky decor.
- Regularly declutter and organize.
Best for: Those who appreciate a clean, uncluttered aesthetic.
12. Foldable and Stackable Furniture for Flexibility
In a small living-dining space, furniture that can be folded or stacked when not in use offers excellent flexibility. These pieces allow you to create more space when needed, making the area feel less cramped.
Ideas to Try:
- Drop-leaf dining tables that expand when guests arrive.
- Stackable chairs that can be stored away easily.
- Foldable wall-mounted desks that serve as both a dining table and workspace.
Best for: Homes that require adaptable solutions to cater to different needs.
13. Use of Curtains or Screens for Subtle Separation
Soft partitions such as curtains or folding screens can create a distinct separation between the living and dining areas without making the space feel boxed in.
How to Incorporate Them:
- Install floor-to-ceiling curtains for an elegant touch.
- Choose light, airy fabrics to maintain openness.
- Opt for decorative folding screens that match your interior style.
Best for: Renters or those who prefer temporary, flexible solutions.
14. Floating Furniture to Maintain Open Space
Floating furniture, such as wall-mounted shelves, TV units, and even seating, can create a sense of openness by keeping the floor area clear.
Floating Furniture Ideas:
- Wall-mounted TV unit with shelves for storage.
- Floating sideboard for dining essentials.
- Hanging planters for greenery without taking up floor space.
Best for: Small homes aiming for a sleek, contemporary look.
15. Corner-Friendly Layouts to Maximize Space
Using corners effectively can help make the most out of an awkwardly shaped living-dining area.
Corner-Friendly Solutions:
- Install corner shelving units for extra storage.
- Use L-shaped sofas to define spaces efficiently.
- Position the dining table in a corner nook for a cozy feel.
Best for: Rooms with irregular layouts that need creative space utilization.
16. Multi-Zone Lighting for Functionality
Lighting can play a crucial role in differentiating the living and dining areas while enhancing their individual functions.
Lighting Strategies:
- Use pendant lights above the dining table for a focused ambiance.
- Install floor lamps near the sofa for a cozy reading nook.
- Choose dimmable LED lights to adjust the mood as needed.
Best for: Creating distinct zones without physical barriers.
17. Transparent Dividers for a Modern Touch
Glass or acrylic dividers provide separation without blocking light or making the space feel cramped.
Transparent Divider Ideas:
- Frosted glass panels for a subtle distinction.
- Acrylic room dividers that are lightweight and stylish.
- Bookshelves with an open-back design to serve as a partition.
Best for: Modern homes looking for an airy, open-plan aesthetic.
18. Dual-Purpose Room Elements for Efficiency
Combining two functions into one piece of furniture or decor is a smart way to maximize limited space.
Examples:
- A console table that doubles as a dining space when needed.
- A sofa bed that provides seating and an extra sleeping area.
- A coffee table with hidden storage to keep dining essentials.
Best for: Compact spaces that require versatile solutions.
19. Statement Wall to Define Each Area
Creating an accent wall in both the living and dining areas can help visually distinguish the two spaces while adding personality to the room.
Accent Wall Ideas:
- Use different wallpaper or paint colors for each zone.
- Install decorative wall panels to add texture.
- Hang art pieces or gallery walls to create focal points.
Best for: Those who want a stylish yet functional visual separation.
20. Smart Storage Solutions to Reduce Clutter
Maximizing storage without adding bulk is crucial for small spaces. Clever storage solutions ensure that everything has its place while maintaining an uncluttered look.
Storage Ideas:
- Ottomans with hidden storage for living area items.
- Built-in dining benches with compartments underneath.
- Over-the-door organizers for additional storage options.
Best for: Small households that need to keep essentials accessible yet out of sight.
21. Incorporating Nature for a Fresh Feel
Adding greenery can make the space feel more vibrant and visually appealing without consuming much room.
Ways to Add Greenery:
- Vertical gardens to maximize wall space.
- Small potted plants on floating shelves.
- Hanging planters near windows to draw the eye upwards.
Best for: Bringing warmth and liveliness into the living-dining area.
FAQs on Living Room-Dining Room Combo Design
What’s the best layout for a small living-dining room?
An open concept layout with furniture zoning works best for maximizing space.
How can I make my space look bigger?
Use mirrors, light colors, and multifunctional furniture to create an airy feel.
What type of furniture should I choose?
Opt for foldable, stackable, and multipurpose furniture to save space.
Can I have a separate dining space in a studio apartment?
Yes, you can define the dining area using rugs, lighting, or partitions.
How do I avoid clutter in a small combo space?
Stick to minimal decor and invest in smart storage solutions.
Conclusion
Designing a small living room-dining room combo doesn’t mean sacrificing style or functionality. By incorporating smart layouts, multifunctional furniture, and creative storage solutions, you can create a space that is both beautiful and practical. Whether you prefer a modern minimalist look or a cozy, eclectic vibe, these tips and layout ideas will help you make the most of your home.

