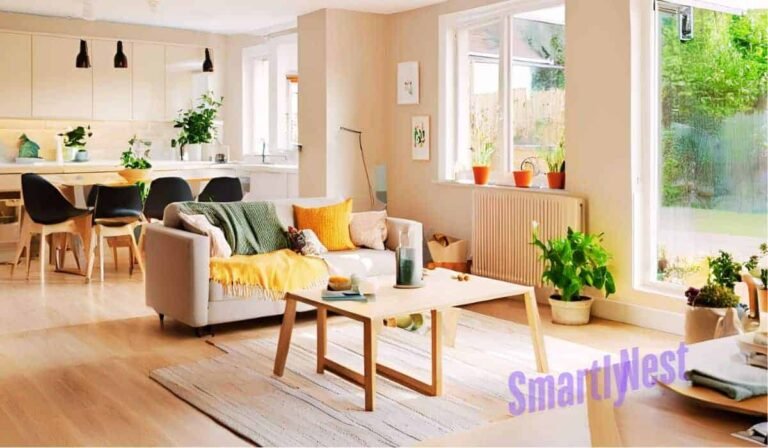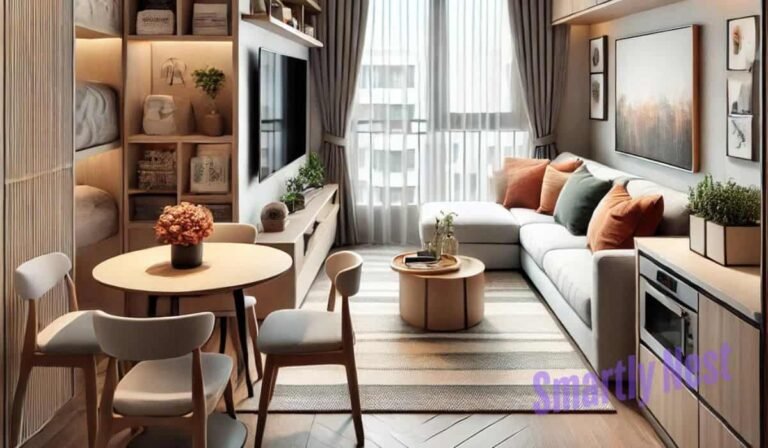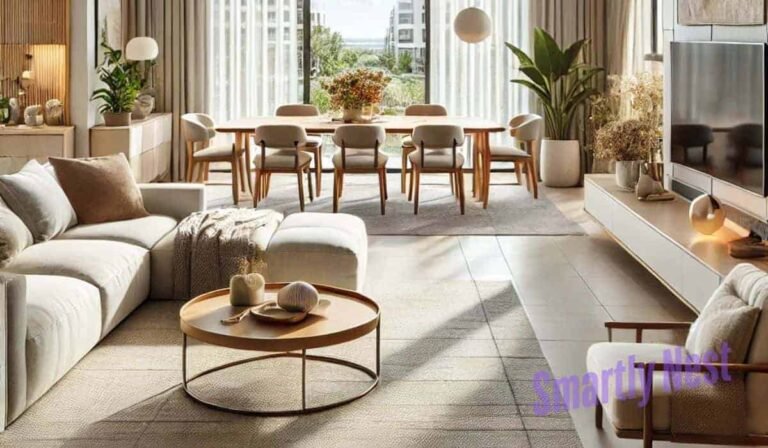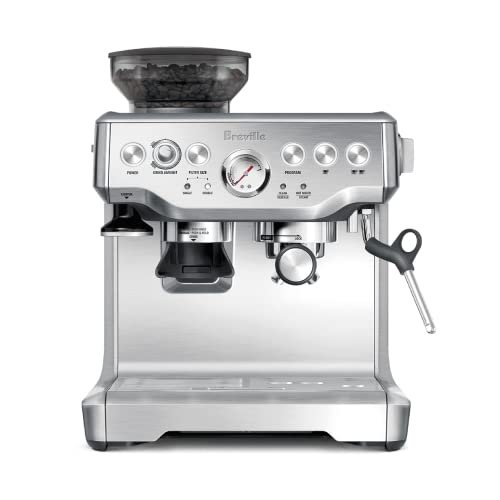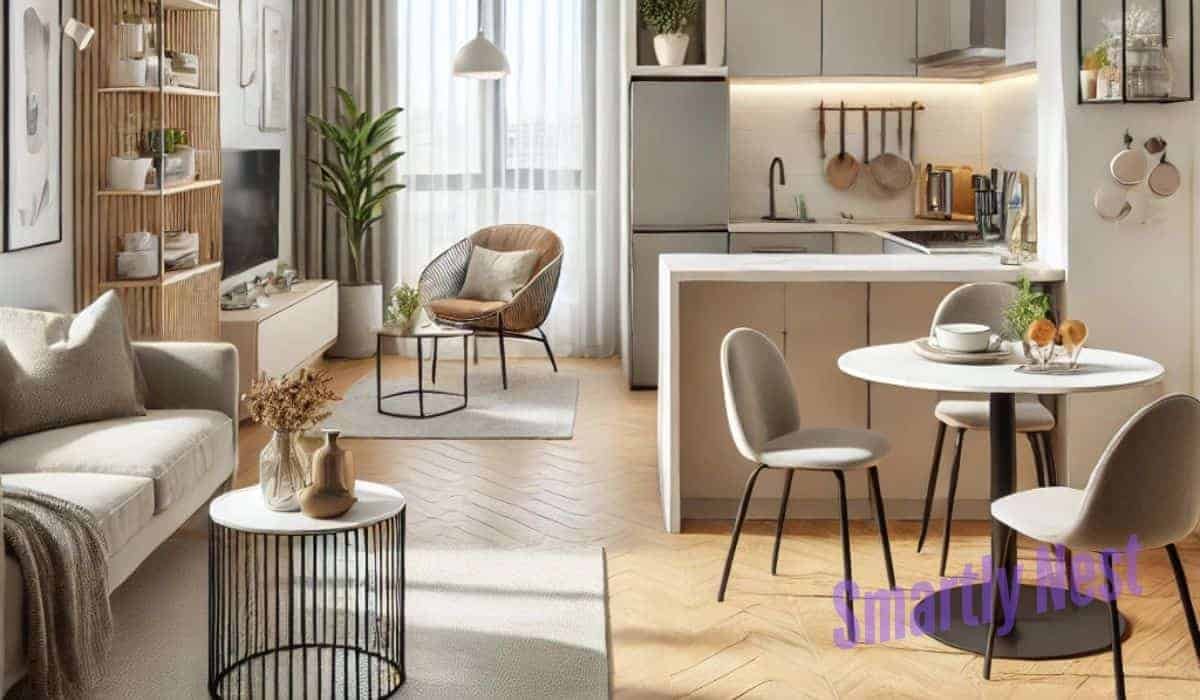
In today’s world of urbanization and compact living spaces, creating a functional, yet aesthetically pleasing home is more important than ever. Smaller apartments, studios, or homes with combined spaces—especially the kitchen, dining, and living areas—are becoming increasingly popular. But making these compact spaces work requires a creative touch. You don’t have to sacrifice style for function, nor does it mean you have to live in cramped quarters.
This post delves into 15 stunning and space-saving ideas for combining your kitchen, dining, and living room into a cohesive, stylish, and efficient space. Whether you’re dealing with a studio apartment, a tiny home, or simply want to maximize the potential of a smaller space, these solutions will inspire you.
The Benefits of Combining Your Kitchen, Dining, and Living Room
Maximizing Limited Space Without Sacrificing Comfort
One of the biggest advantages of combining these three functional areas is the sense of space it creates. Open-plan designs allow you to break down the walls between rooms, creating an airy, expansive feel even in tight quarters. You don’t need a mansion to feel spacious—an open-plan design can make your apartment seem much larger than it actually is.
By merging the kitchen, dining, and living room, you remove unnecessary barriers that tend to trap air and light. This seamless flow encourages a more spacious, less cluttered vibe, helping the space feel bigger than its physical size. Even if the square footage of your home isn’t large, an open layout can maximize every inch, making it feel inviting and comfortable.
Enhancing Social Interactions and Family Time
Gone are the days when the cook was isolated in the kitchen while the rest of the family or guests were in another room. With the open-plan concept, the person in the kitchen becomes a part of the conversation. This fosters a warm, social environment. Imagine having dinner while chatting with a family member sitting on the couch or having a drink while preparing snacks in the kitchen. It encourages interaction, making your home more than just a place to live, but a space to connect.
Cost-Effective Home Improvement Solution
In many cases, combining your kitchen, dining, and living areas can save you a significant amount of money in terms of renovations. Instead of building additional walls or adding unnecessary partitions, you can simply enhance the space with furniture, lighting, and decor that can seamlessly tie the entire area together. With a little creativity, you can make a small home feel luxurious without breaking the bank.
15 Creative and Functional Small Kitchen, Dining, and Living Room Combo Ideas
Creating a successful kitchen-dining-living combo involves balancing functionality, design, and storage. Here are 15 ideas to inspire your own layout.
1. Open-Plan with Seamless Flow
The most popular idea for small spaces is creating a completely open-plan layout. Removing walls or partitions between your kitchen, dining, and living room can help to create an unobstructed line of sight throughout the space. This maximizes the area visually, makes the rooms feel less constricted, and allows natural light to flow freely.
Tips to achieve this:
- Use consistent flooring throughout the space to maintain visual continuity.
- Integrate architectural features like open shelving or kitchen islands to anchor the different zones while still keeping the space open.
2. Multi-Functional Kitchen Island with Seating
A kitchen island doesn’t have to be a purely cooking space. By choosing an island that doubles as a breakfast bar or a casual dining area, you create an extra zone that serves multiple purposes. This is perfect for families or individuals who need an informal dining space without taking up too much room.
Additional Ideas:
- Consider a movable kitchen island that can be relocated when you need extra space.
- Use bar stools or chairs that can easily be tucked under the counter to save space when not in use.
3. Modern Minimalism for a Clean Look
For small spaces, a minimalist approach can be especially effective. Opt for clean lines, simple designs, and restrained color palettes that make your living room, kitchen, and dining areas feel airy. By avoiding over-decoration, you’ll allow the space to breathe.
Minimalism Tips:
- Stick to neutral colors like white, grey, or beige for walls and large furniture.
- Use functional, sleek furniture that won’t overwhelm the space. Think slim-profile sofas and streamlined dining tables.
4. Use of Multi-Use Furniture (e.g., Sofa-Beds and Extendable Tables)
In small living areas, multi-use furniture is a game changer. A sofa bed is a great example—it can accommodate overnight guests without taking up the extra space of a traditional guest room. Extendable dining tables also serve dual purposes, allowing you to create more space for meals or gatherings when needed.
Examples of Multi-Use Furniture:
- Ottomans with Hidden Storage – Can double as a coffee table and extra seating.
- Foldable Dining Tables – Ideal for compact spaces, as they can expand when hosting guests.
5. Color-Coded Zones to Define Each Area
In an open-plan living area, defining distinct zones can help maintain a sense of organization and functionality. One way to do this is by using color. You don’t need to build walls to separate the kitchen, dining, and living areas—use colors to visually distinguish them.
Color Tips:
- For the kitchen, try using whites or pastels for a clean, fresh feel.
- Use richer tones like earthy greens or deep blues for the living area to create a cozy atmosphere.
- A rug can act as a visual anchor for the dining area, helping to mark its territory.
6. Built-In Storage to Maximize Efficiency
Built-in furniture such as shelves, cabinets, and storage benches are perfect for small spaces. Not only do they provide ample storage without taking up valuable floor space, but they also contribute to a sleek, modern design.
Storage Ideas:
- Wall-mounted shelves for storing kitchenware or displaying decor.
- Storage benches near the entry or in front of the window to provide extra seating and hidden storage.
7. Vertical Design: Take Advantage of Wall Space
In small homes, it’s essential to think vertically. Instead of relying solely on floor space for storage, use the walls to store kitchen utensils, display decor, or house books and plants. This approach frees up floor space and helps your home feel less cluttered.
Vertical Design Tips:
- Tall shelves or cabinets that extend from floor to ceiling.
- Hanging baskets or wall-mounted racks in the kitchen for utensils and cookware.
8. Statement Lighting for Atmosphere
Lighting plays a significant role in defining the atmosphere of each space. For small homes, lighting can also be a way to create boundaries between the kitchen, dining, and living room areas. A statement light fixture above the dining table, pendant lights over the kitchen island, and softer lighting in the living room can transform the entire feel of the room.
Lighting Ideas:
- Pendant Lights: Hang one or more over your kitchen island for both function and style.
- Floor Lamps: Use in the living area to create a cozy corner for relaxation.
9. Using Mirrors to Create Depth and Light
Mirrors are a powerful tool for small spaces. When strategically placed, they can reflect light, making a room feel bigger and brighter. Use mirrors on one or more walls in your kitchen, dining, and living areas to expand the room visually.
Mirror Placement Tips:
- Use full-length mirrors in the living area to enhance the feeling of spaciousness.
- Consider mirrored furniture for a luxurious touch in small areas, such as a mirrored coffee table or console.
10. Neutral Tones with Pop Colors
Neutral tones are a popular choice for small spaces because they make rooms feel more expansive. However, using only neutral colors can make a room feel flat. Introducing pops of color through accessories, artwork, or textiles can add personality and visual interest to your space without overwhelming it.
Color Tips:
- Neutral tones like white, beige, or grey work well for larger surfaces (walls, sofas, tables).
- Add vibrant pops of color through throw pillows, rugs, or artwork. A bold red or mustard yellow can make all the difference.
11. Rustic and Industrial Hybrid Design
Rustic and industrial designs have gained popularity for small spaces because they use raw materials and simple forms to make a statement. Combining wood elements (like exposed beams or reclaimed wood furniture) with metal or concrete can create a stylish, cozy vibe in your combined space.
Design Tips:
- Incorporate wooden furniture alongside metal accents like lighting fixtures or shelving brackets.
- Choose warm, natural materials to keep the room feeling inviting.
12. Scandinavian-Inspired Simplicity and Functionality
Scandi style is synonymous with minimalism and practicality, both of which are essential for small living areas. Light wood tones, neutral color palettes, and functional yet beautiful furniture are the hallmarks of Scandinavian design.
Scandi Style Tips:
- Light wood (like birch or oak) for furniture and flooring.
- Functional furniture that serves multiple purposes—think nesting tables, modular seating, and sleek shelving.
13. Smart Appliances for Space-Saving Solutions
With modern technology, there’s no reason why your kitchen can’t be both space-efficient and cutting-edge. Compact appliances designed for smaller homes can help you maintain functionality without taking up valuable space. Opting for appliances that offer multiple uses is also a smart way to save room in your kitchen while maintaining all the necessary features.
Smart Appliance Ideas:
- Slimline Refrigerators: Compact models that still offer ample storage but take up less room in your kitchen.
- Induction Cooktops: These take up less space than traditional gas or electric stovetops and offer faster cooking times, which is ideal in smaller spaces.
- Stackable Washer-Dryer Units: If you don’t have a dedicated laundry room, stackable machines can free up significant space.
- Dishwashers with Smaller Footprints: Under-counter dishwashers or drawer dishwashers are ideal for apartments or homes where space is tight.
14. Creating Flow with Open Shelving and Cabinets
In smaller kitchens and living areas, open shelving can be a game changer. Not only does it create a sense of openness by avoiding closed cabinets, but it also allows for easy access to frequently used items. At the same time, strategically placed cabinets with built-in storage help you maintain order in your kitchen and living room, keeping clutter to a minimum.
Tips for Shelving and Cabinets:
- Open shelving above countertops in kitchens can hold spices, dishes, and utensils while adding character.
- Wall-mounted cabinetry above the living area can hold books, electronics, or even serve as display space for art or plants.
- For the dining room, opt for shelving units that can store dinnerware and add decoration to the space, balancing function with style.
15. Incorporating Nature with Indoor Plants
Adding greenery to your space doesn’t just make it feel more alive; it also improves air quality. Plants can soften the look of your kitchen, dining, and living room combo, offering a natural contrast to the otherwise clean, sleek lines of modern design. Indoor plants are especially great for small spaces as they help create a sense of balance and tranquility.
Plant Ideas for Small Spaces:
- Hanging plants such as pothos or ivy can be suspended from the ceiling to save counter and table space.
- Small potted plants placed on shelves or window sills add life without taking up too much room.
- Herb gardens in the kitchen—herbs like basil, mint, and thyme are functional, easy to grow, and look great on a countertop.
Key Design Principles for Small Kitchen, Dining, and Living Room Combos
Maximizing Natural Light
Natural light is an essential element in making small spaces feel open and airy. When designing your combined kitchen, dining, and living areas, it’s important to ensure that as much natural light as possible is allowed into the space. This can be achieved by using light-colored walls, large windows, and minimizing heavy curtains or blinds that block sunlight.
Maximizing Light Tips:
- Use sheer curtains or blinds that let light in without compromising privacy.
- Consider glass partitions instead of walls to keep rooms open and illuminated.
- Mirrors placed opposite windows can reflect light and visually expand the space.
Creating an Open and Breezy Atmosphere
An open-plan design is key to fostering a breezy atmosphere in small spaces. A minimalist approach to furniture layout—leaving ample space between pieces—encourages movement and avoids creating cluttered zones. The key to this is balancing the layout: place larger items in central areas, and make use of lighter, flexible furniture to define different zones without overcrowding.
Breezy Space Tips:
- Keep furniture low-profile to maintain an unobstructed line of sight across the room.
- Use light, airy fabrics like linen or cotton for cushions and curtains to add to the breezy feel.
- Open shelving and floating shelves keep the room feeling less heavy and give the illusion of space.
Strategic Zoning with Furniture
Even in open-plan layouts, it’s essential to create subtle boundaries between zones like the kitchen, dining, and living areas. Furniture placement is an effective tool for zoning. For instance, a sofa can act as a natural divider between the living and dining areas, or a rug can help define the boundaries of the dining zone.
Furniture Zoning Tips:
- Use a sofa or sectional to define the living area from the kitchen or dining space.
- A rug under the dining table can visually separate the dining space from the kitchen and living area.
- Bookshelves or room dividers that aren’t fully enclosed can add privacy and separation without disrupting the flow.
How to Choose the Right Furniture for a Small Space Combo?
Prioritize Space-Saving Furniture
When selecting furniture for small spaces, functionality is key. Furniture that serves more than one purpose is a great way to make the most of your limited square footage. Look for items that are compact and versatile. For example, a small dining table that can extend when needed or a sofa with built-in storage beneath it.
Space-Saving Furniture Ideas:
- Nesting tables can serve as both side tables and additional surface space when needed.
- Fold-out desks or wall-mounted tables can be used for meals, working, or leisure and tucked away when not in use.
- Ottomans with hidden storage are perfect for storing items like blankets, games, or electronics.
Multi-Purpose Furniture Items
In a multi-functional space, every piece of furniture should serve at least two purposes. Multi-use furniture not only conserves space but also reduces the need for excess pieces in the room, keeping everything clean and organized.
Examples of Multi-Purpose Furniture:
- Convertible sofas that turn into beds for guests.
- Extendable dining tables for when you need extra seating for dinner parties.
- Modular storage units that can be reconfigured to serve different storage needs or be used as room dividers.
Size and Proportion – How to Measure for Small Spaces
One of the most common mistakes people make when furnishing small spaces is selecting pieces that are too large for the room. To avoid overcrowding, always measure the dimensions of your space before buying furniture. Ensure that the furniture you choose is proportional to the size of the room and leaves enough room for movement.
Size & Proportion Tips:
- Scale furniture to the size of the room. For example, a small sofa for a small living room and a compact dining set for a tiny dining area.
- Consider modular or adjustable furniture that can change according to the space you need.
Styling Tips for a Small Kitchen, Dining, and Living Room Combo
Cohesive Color Palette Across the Space
A consistent color palette is essential for creating a harmonious, seamless feel in an open-plan space. A unified color scheme allows different areas of the room to flow together naturally, even though they serve different functions.
Color Palette Tips:
- Stick to a neutral base color for the larger surfaces (walls, floors, main furniture).
- Introduce accent colors through accessories such as throw pillows, vases, or artwork.
- Use coordinated textiles for cushions, rugs, and curtains to keep the design unified.
Layering Textures to Add Depth and Warmth
While a neutral color palette creates harmony, layering different textures in your furniture and decor adds depth and warmth to the space. Use a variety of materials—wood, metal, soft fabrics, and ceramics—to create a balanced and inviting atmosphere.
Texturing Tips:
- Add woven baskets for storage or to display plants, giving the space an earthy, tactile feel.
- Mix leather with fabric in your furniture to create an interesting contrast.
- Use soft textiles for seating, like velvet cushions or wool throws, to make the space feel cozy.
Add Personal Touches with Art and Decor
While function is key in small spaces, personal touches give the area a sense of home. Whether it’s artwork on the walls, unique decor pieces, or family photos, personal items make your home feel warm and inviting. Just remember—less is more. Too many personal items can make a small space feel cluttered.
Personalizing Tips:
- Use artwork or photographs that tie in with your color palette.
- Decorative vases, small sculptures, or wall hangings can add personality and charm.
- Incorporate meaningful items that reflect your tastes and style, but avoid over-cluttering the space.
Budget-Friendly Tips for Small Kitchen, Dining, and Living Room Combos
DIY Ideas for Small Space Solutions
Renovations don’t have to break the bank. There are many ways to enhance your small kitchen, dining, and living room combo with DIY projects that will add both function and style to the space.
DIY Ideas:
- Create your own shelving units by repurposing old furniture or using affordable materials like plywood.
- Upcycle old furniture by painting or reupholstering pieces to give them a fresh look.
- Build simple storage solutions like floating shelves or wall-mounted racks.
Thrift and Vintage Shopping for Unique Pieces
Buying secondhand can save you a lot of money while also allowing you to find unique and stylish pieces that give your space character. Thrift stores, flea markets, and vintage shops are excellent places to find quality furniture at a fraction of the price. Plus, these items tend to have more personality compared to mass-produced pieces from big-box stores.
Tips for Thrift Shopping:
- Look for solid wood furniture—it’s durable, and with a little sanding or paint, it can be revived for a fresh look.
- Hunt for vintage lamps or decorative pieces that add charm to your space without breaking the bank.
- Upcycle smaller items like chairs or tables to fit your desired aesthetic by giving them a coat of paint or swapping out hardware.
Focus on Prioritizing the Essentials
When working with a limited budget, it’s essential to prioritize what really matters. Start with the must-have pieces—comfortable seating for the living area, a functional dining table, and basic kitchen essentials—and focus your budget on these. Once you have the core furniture, you can gradually add decorative pieces as your budget allows.
Budgeting Tips:
- Invest in quality basics, such as a sturdy sofa or a good dining table, and then build the rest of your decor around these.
- DIY accessories, like custom-made pillows, simple wall art, or upcycled furniture, can add personal touches without costing a lot.
- Look for sales and clearance items from local furniture stores or online marketplaces.
FAQ: Common Questions About Small Kitchen, Dining, and Living Room Combos
1. What’s the best layout for a small kitchen, dining, and living room combo?
The best layout for a small space is one that allows for an open flow between the areas while still giving each zone a sense of individuality. Consider an open-plan design where the kitchen and living areas blend, and use furniture like sofas, rugs, or bookcases to create subtle divisions between the living and dining zones.
2. How can I make a small living space feel more spacious?
To make a small space feel larger, use light colors on walls, furniture, and accessories. Add mirrors to reflect light, and choose furniture that is proportional to the space. Avoid heavy drapery or walls that block light—opt for open shelving and airy designs instead.
3. Can I use a small kitchen island in a small space?
Yes! A small kitchen island can work wonders in a compact area. Opt for a mobile or foldable island if you need flexibility, or choose a smaller version that can double as extra seating or storage. It helps provide additional counter space without overpowering the room.
4. How do I separate the kitchen from the living area in an open-plan design?
You can separate the kitchen from the living area by using various design techniques, such as:
- Different flooring in each zone (e.g., tiles in the kitchen, hardwood in the living area).
- Rugs to define the dining and living spaces.
- Furnishings like sofas or open shelving units that act as subtle dividers.
5. How do I handle clutter in a small space?
To minimize clutter, choose furniture with built-in storage. Consider hidden storage solutions like ottomans, multi-functional furniture, and wall-mounted shelves. Keep countertops clear and regularly declutter to maintain a clean and functional environment.
6. What style works best for a small open-plan space?
The best style for a small open-plan space is one that’s simple and functional. Styles like minimalism, Scandinavian, or modern farmhouse are great choices because they emphasize clean lines, light colors, and multi-functional furniture. Keep things uncluttered to create a more spacious feel.
Writer’s Opinion: How to Get the Most Out of a Small Kitchen, Dining, and Living Room Combo
When it comes to small spaces, there’s a myth that you have to sacrifice style for function. I believe this couldn’t be further from the truth. With the right approach, small spaces can be cozy, stylish, and surprisingly functional. The key is to plan the space thoughtfully, ensuring that each piece of furniture serves a purpose without overcrowding the room.
One of my favorite aspects of small spaces is the opportunity to get creative with multi-use furniture and clever storage solutions. It’s incredibly satisfying to design a space that feels open but is still practical. Don’t be afraid to mix different styles—modern meets rustic, minimalist with eclectic touches—as long as it aligns with your vision.
One last piece of advice: don’t rush. Take your time finding the right pieces for your space. Sometimes, small design changes—like switching out an old light fixture or adding a cozy throw to the sofa—can make a huge difference.
Conclusion: Creating Your Dream Small Kitchen, Dining, and Living Room Combo
Designing a small kitchen, dining, and living room combo is all about maximizing functionality while maintaining a sense of style and comfort. Whether you opt for a minimalist approach or love the idea of mixing bold textures, each of the 15 design ideas we’ve explored can help you transform your small space into an inviting, organized, and stylish haven.
Remember, a small space doesn’t have to feel cramped or cluttered. With careful planning, the right furniture, and a thoughtful layout, you can create a harmonious flow between your kitchen, dining, and living areas. Whether you want to entertain guests or simply relax with your family, these design principles will ensure that every inch of your space is used to its fullest potential.
Small doesn’t mean sacrificing comfort or style—it just means being creative with how you use the space. From multi-functional furniture to smart storage solutions, these ideas will help you create a beautiful, functional, and cozy home, no matter the size.

