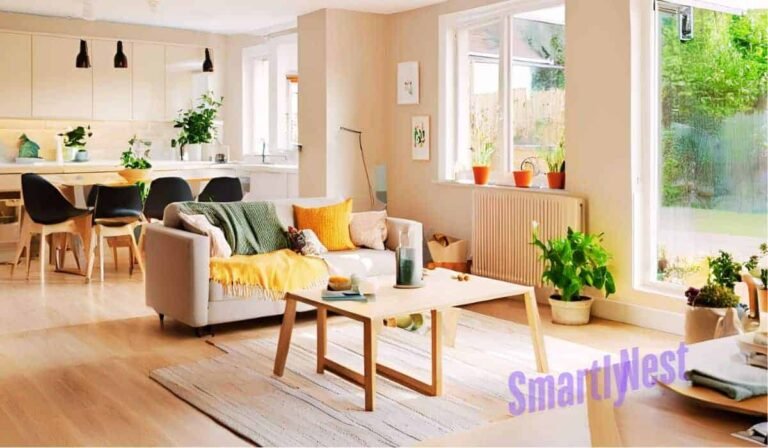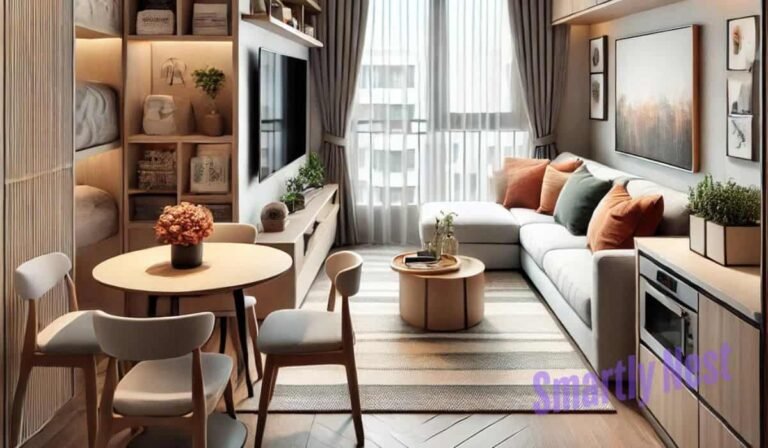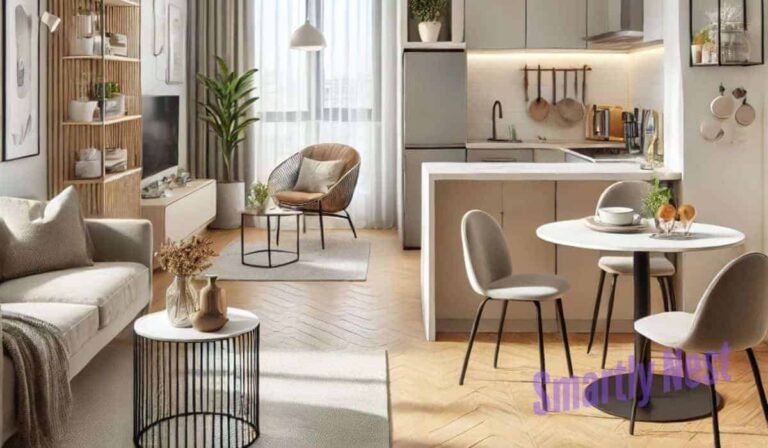
The concept of combining a living room and dining room into one unified space has gained significant popularity over the past few years, especially in homes with open floor plans. This layout not only makes the most of your available square footage, but it also provides an opportunity to create a more cohesive, functional environment. Whether you live in a cozy apartment or a spacious house, the right design can make your living-dining combo an inviting place for both relaxation and entertaining.
This guide will explore 15 distinct layout ideas, each tailored to different tastes, needs, and types of spaces. With practical tips and plenty of inspiration, you’ll learn how to achieve a beautiful, balanced, and multi-functional living-dining combo that fits seamlessly into your home.
Understanding the Living and Dining Room Combo
Before jumping into specific layout ideas, it’s important to understand the key elements of a living-dining room combo. These two spaces are typically meant to serve different purposes: the living area is for relaxation and entertainment, while the dining area is for meals and social gatherings. Combining them into a single, open space requires careful planning to ensure that both areas are functional, comfortable, and visually separated (without creating a feeling of clutter).
Some benefits of a living-dining room combo include:
- Better flow: The lack of walls allows for free movement between spaces, which makes the area feel larger and more airy.
- Flexibility: The combined space is versatile, allowing you to adapt it for different functions, such as working, dining, or hosting guests.
- Increased light: Open spaces tend to let in more natural light, making your home feel brighter and more inviting.
Despite these advantages, it’s essential to design the space carefully so it doesn’t feel chaotic or mismatched. Let’s take a look at some design principles to help you maintain harmony throughout the combined space.
Design Principles for a Harmonious Space
To create a seamless living-dining room combo, you’ll need to follow a few design principles to help achieve balance and functionality:
1. Flow and Functionality
Flow refers to the way people move through and interact with a space. In a combined living-dining area, it’s important to plan furniture and layout to ensure there’s enough room for traffic. You want the space to feel open and uncluttered, so avoid overcrowding any one area with too much furniture. Make sure each area has enough room to serve its intended purpose — whether that’s sitting and watching TV or dining with friends.
2. Visual Separation
Even though the living and dining areas share the same space, visual separation helps create distinct zones. Without visual separation, the space can feel chaotic and disorganized. Consider using furniture, color, and decor elements to create subtle divisions between the two areas.
3. Cohesive Aesthetics
While both areas should feel unified, that doesn’t mean they need to be identical. Instead, focus on creating a cohesive design by using complementary colors, materials, and decor. This ensures the space flows naturally from one zone to the next, making it feel harmonious.
With these principles in mind, we can now dive into 15 layout ideas that will help you create a living-dining room combo that works for your space and style.
15 Innovative Layout Ideas
1. Open-Concept Minimalist Design
If you’re looking for a sleek, modern look, the open-concept minimalist design is an excellent choice. This layout focuses on clean lines, simple furniture, and a neutral color palette. By keeping the design pared back, the space feels open and airy, perfect for small to medium-sized homes.
Tips:
- Use a neutral palette of whites, grays, or earth tones for walls, flooring, and large furniture pieces.
- Keep furniture low-profile to create an unobstructed view.
- Limit decor to a few carefully chosen pieces to maintain a sense of space.
2. Defined Zones with Area Rugs
One of the easiest ways to define the two areas in your living-dining combo is by using area rugs. Rugs can anchor the dining space, while simultaneously highlighting the living area. This method works particularly well in open-plan spaces.
Tips:
- Choose rugs that complement the room’s color scheme.
- Make sure each rug fits the appropriate size for its area (e.g., a larger rug for the seating area and a smaller one for the dining area).
- Use different textures or patterns in each rug to create visual contrast.
3. Use of Furniture to Create Separation
Strategically arranging furniture is a practical way to divide the living and dining areas while keeping the space feeling open. Placing a sofa with its back to the dining table naturally creates a division without needing walls.
Tips:
- Position the sofa or sectional to face the living area, while the dining area is located behind it.
- Use a large console table or sideboard behind the sofa to further emphasize the separation.
- You could also consider placing a bookshelf or a bench in the middle of the space to help further define the zones.
4. Incorporating Multi-Functional Furniture
In smaller spaces, multi-functional furniture can be a game-changer. Choose pieces that serve double-duty, such as a dining table that can also function as a work desk or a sofa with built-in storage.
Tips:
- Look for extendable dining tables that can accommodate more guests when needed.
- Consider modular sofas that can be rearranged to suit different occasions or group sizes.
- Built-in storage under seating or coffee tables can help keep the space tidy and organized.
5. Strategic Lighting Solutions
Lighting plays a crucial role in creating distinct zones within a living-dining combo. Use layered lighting to highlight specific areas of the room. For instance, pendant lights over the dining table can create a focal point, while floor lamps or wall sconces in the living area provide ambient lighting.
Tips:
- Use dimmable lighting to create different moods depending on the occasion.
- Install recessed lighting to illuminate the entire space evenly.
- Consider adding feature lighting, like a chandelier or floor lamp, to define the dining area.
6. Color Schemes to Define Spaces
Color can be a powerful tool for dividing the two zones in an open-plan space. You don’t need walls to separate the areas — a different accent color or wall treatment in the dining area can visually distinguish it from the living area.
Tips:
- Use a neutral base color for the walls and floor, then add bold accent colors to the furniture and decor.
- Consider painting an accent wall in the dining area to create visual separation.
- Ensure the colors used in both areas complement one another for a cohesive look.
7. Vertical Dividers and Shelving
Vertical dividers and shelving units can serve as subtle separators between the living and dining areas. These pieces provide functional storage while also visually dividing the space without making it feel closed off.
Tips:
- Use open shelving units or bookshelves that allow light to pass through while creating boundaries.
- Consider tall plants or room dividers for a natural, soft separation.
- Make sure the dividers don’t block natural light or make the space feel cramped.
8. Accent Walls for Visual Separation
Accent walls are another excellent way to visually distinguish between the living and dining spaces. These walls can be achieved with paint, wallpaper, or other wall treatments.
Tips:
- Use a contrasting color or wallpaper in the dining area to create a focal point.
- Consider materials like wood paneling or stone for an added texture.
- Avoid heavy patterns or dark colors in small spaces, as they may make the room feel closed in.
9. Sliding Doors and Partitions
For added flexibility, sliding doors or partitions can be installed to separate the two spaces when necessary. These partitions can be opened for an open-concept feel or closed for privacy during mealtime or while entertaining.
Tips:
- Choose transparent or semi-transparent partitions to maintain an open, airy atmosphere.
- Consider sliding glass doors for a sleek, modern look.
- Install folding screens or curtains for a soft separation that can easily be adjusted.
10. Integrated Entertainment Units
Entertainment units can act as both functional pieces and subtle dividers. A media center placed between the living and dining areas can help create separation without closing off the space.
Tips:
- Look for entertainment units that have both storage and display capabilities.
- Choose a unit that fits your aesthetic — from sleek, modern designs to more traditional wooden pieces.
- Consider a wall-mounted TV to save space and create a floating effect.
11. Circular Dining Tables for Flow
In a small or medium-sized living-dining combo, a round dining table can help improve the flow between areas. This shape promotes better interaction and avoids harsh, angular boundaries between spaces.
Tips:
- Choose a table size appropriate for your space; a smaller round table is ideal for more compact areas.
- Add minimalist chairs to keep the space feeling open.
- Round tables are perfect for small gatherings, as they promote easy conversation and interaction.
12. Built-In Seating and Storage
If you’re looking to save space while maintaining style, built-in seating and storage are great options. These multifunctional pieces can double as cozy seating for both the living and dining areas while providing essential storage.
Tips:
- Consider built-in bench seating around the dining table or as part of a window nook.
- Built-in bookshelves or storage units can help keep the space tidy.
- Utilize under-bench storage to store dining essentials or seasonal items.
13. Natural Elements and Greenery
Incorporating natural elements like plants, wood finishes, and stone accents can make your living-dining combo feel more grounded and inviting. Plants, in particular, can act as a natural divider between the two areas.
Tips:
- Place large indoor plants like fiddle leaf figs or palms between the two areas.
- Use reclaimed wood or natural stone for tables or shelving.
- Consider using woven baskets or rattan furniture to bring texture and warmth into the space.
14. Textural Contrasts for Depth
Introducing a variety of textures into your living-dining combo can add depth and visual interest. Mixing materials such as wood, metal, glass, and textiles can make the space feel more dynamic and layered.
Tips:
- Contrast soft fabrics like velvet or linen with harder materials like glass, metal, or wood.
- Use textured throws, pillows, and rugs to create a cozy, inviting atmosphere.
- Consider contrasting materials in furniture pieces, like a velvet sofa paired with a metal dining table.
15. Personalized Decor Touches
Finally, personalized decor touches can help make your living-dining combo feel uniquely yours. From family photos and artwork to heirlooms and travel souvenirs, these items bring personality to the space and create a sense of warmth.
Tips:
- Choose decor items that reflect your personal style, such as artwork, sculptures, or vintage finds.
- Display personal collections, like books or ceramics, in open shelving.
- Integrate meaningful items into both the living and dining areas for cohesion.
Designing for Small Spaces
When working with a smaller living and dining combo, every inch of space counts. Here are some ideas for maximizing the potential of a small space:
- Multi-functional furniture: Choose pieces that can serve more than one purpose, such as a dining table with built-in storage or a sofa bed.
- Light color palette: Light shades make a small room feel bigger and more open. Stick to whites, creams, and light grays for walls, furniture, and accents.
- Compact furniture: Look for smaller-scale furniture that doesn’t overwhelm the space. Opt for a compact dining table or a smaller sectional sofa.
Designing for Large Spaces
In contrast, larger living-dining combos offer more creative freedom, but it’s still important to balance the room. Here are some tips:
- Zone the space: Create clear boundaries using furniture, rugs, or room dividers to help break up the space into functional zones.
- Maximize seating: A larger space can accommodate more seating arrangements, so consider sectional sofas, multiple seating groups, or even extra chairs for entertaining.
- Statement furniture: In larger rooms, bold furniture pieces or large statement lighting can fill the space without making it feel empty or sparse.
Writer’s Opinion: Balancing Functionality and Aesthetics
In my opinion, a successful living-dining combo is one that strikes a perfect balance between functionality and aesthetics. Functionality is key — the space must serve multiple purposes, accommodate guests, and remain practical for day-to-day use. However, aesthetics are just as important. The room needs to be inviting, comfortable, and stylish. The key to achieving this balance is careful planning, thoughtful design choices, and a clear vision for how you want the space to feel.
The beauty of combining the living and dining areas lies in the flexibility it offers. You can mix styles, use a variety of materials, and play with textures to create a space that feels uniquely yours. The possibilities are endless when it comes to layout, design, and decor.
Frequently Asked Questions (FAQ)
How do I separate my living room and dining room without walls?
There are several ways to separate the two areas:
- Area rugs: Use different rugs to define each zone.
- Furniture: Place a large sofa or bookshelf to create a natural boundary.
- Lighting and color: Use different light fixtures or accent walls to visually divide the space.
What size dining table works best in a living room dining room combo?
The size of your dining table depends on the size of your space:
- In smaller spaces, opt for a round table that’s easy to maneuver, or an extendable table that can accommodate more guests when needed.
- In larger spaces, a rectangular table can fit more comfortably and suit the room’s scale.
How do I design a combo layout for a small apartment?
When designing a combo layout in a small apartment, focus on maximizing storage and using multifunctional furniture. Keep the color scheme light and opt for furniture that can serve multiple purposes. This approach will help create a more spacious, functional environment.
Can I mix modern and traditional styles in a living room dining room combo?
Yes! Mixing modern and traditional styles is a great way to create a personalized, eclectic space. The key is to find common elements that tie the two styles together, such as color or material. This approach will make the space feel both stylish and unique.
How do I choose the right lighting for a living-dining combo?
Layered lighting is crucial for a balanced living-dining combo. Consider a combination of ambient, task, and accent lighting. Use pendant lights or chandeliers over the dining table and floor lamps or wall sconces in the living area for a well-lit and visually distinct space.
Conclusion
Designing a combined living and dining area is an opportunity to create a space that’s both functional and beautiful. With the right layout, furniture choices, and decor, you can design a room that feels spacious, organized, and stylish.







