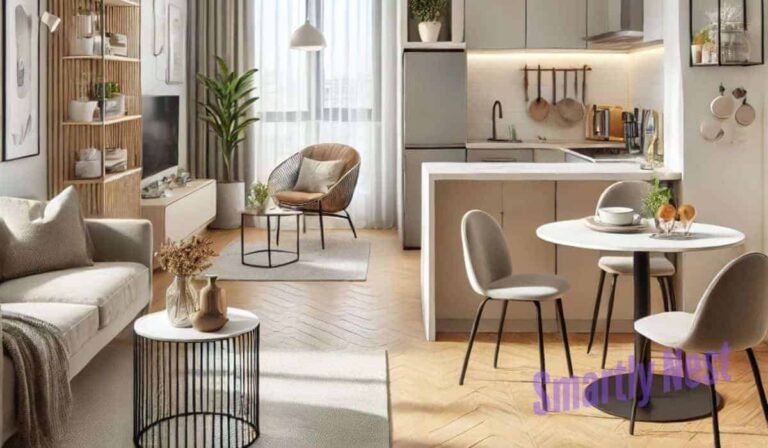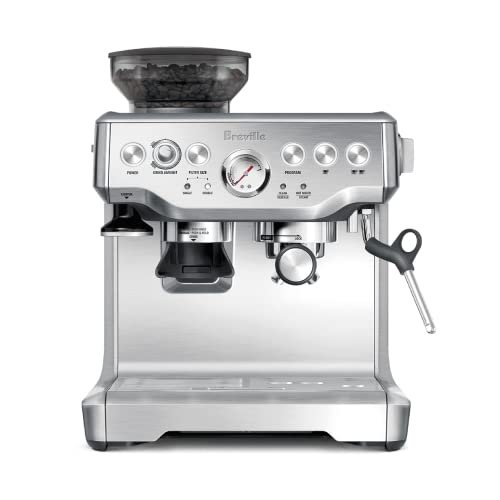
Combining your kitchen and family room into one seamless space offers endless possibilities for both design and functionality. However, managing an open-concept area requires thoughtful planning and clever solutions. Whether you’re short on storage or looking for ways to make the room more inviting, these 15 hacks will transform your space into a more organized, stylish, and user-friendly haven.
1. Create Distinct Zones with Furniture Placement
An open floor plan doesn’t mean everything has to blend together. By carefully arranging furniture, you can clearly define cooking, dining, and lounging areas without the need for walls. Position a sofa with its back to the kitchen to establish a visual boundary, or place a large rug under the family room seating to set it apart from the rest of the space. Open shelving can also help demarcate different zones while still maintaining a spacious feel.
2. Maximize Vertical Storage
Running out of countertop or cabinet space? Look up. Wall-mounted racks, magnetic strips, and tall shelves can store everyday essentials and free up valuable workspace. In the kitchen, use these solutions for utensils, spices, and cookware. In the family room, wall-mounted shelves can hold books, decorative items, and even small baskets for toys or remotes. Going vertical not only clears the clutter but also makes everything easily accessible.
3. Upgrade Your Lighting
Good lighting is essential for an open-concept space. To keep your kitchen and family room functional yet inviting, layer your light sources. Use bright overhead fixtures or recessed lighting in the kitchen for cooking tasks, but consider adding under-cabinet lighting for extra visibility. In the family room, floor lamps, sconces, and table lamps can create a softer ambiance. Adding dimmer switches throughout allows you to tailor the lighting to different activities, from family meals to movie nights.
4. Use Multi-Functional Furniture
Double-duty furniture can be a game-changer. Think coffee tables with hidden compartments, ottomans that serve as toy chests, and extendable dining tables for hosting larger groups. These pieces not only save space but also reduce the need for additional storage units. With fewer items scattered around, your open-concept area will look cleaner and more organized.
5. Add a Cozy Reading Nook
Carve out a corner in the family room for a small reading nook. A comfy armchair, a side table, and a reading lamp create an inviting space where anyone can relax with a book or catch up on emails. This small addition can make the family room more versatile, giving you a quiet retreat within the larger communal space.
6. Incorporate a Chalkboard Wall or Whiteboard Calendar
Keeping everyone on the same page is easier when you have a central location for schedules, grocery lists, and reminders. Dedicate a section of wall to a chalkboard or whiteboard. In the kitchen, it can display a weekly meal plan or to-do list. In the family room, it can track family activities or highlight important dates. Not only is it practical, but it can also be a fun way to let kids express their creativity.
7. Optimize Pantry Storage with Clear Containers
Transfer dry goods like rice, pasta, cereal, and snacks into clear, labeled containers. This simple trick makes it easier to see what you have, reduces food waste, and keeps your pantry shelves neat. For open shelving in the kitchen, matching containers add a uniform, polished look. When everything is easily visible and organized, meal prep becomes more efficient.
8. Incorporate Eco-Friendly Materials
Sustainability doesn’t have to mean sacrificing style. Consider upgrading your kitchen-family room combo with eco-friendly choices. Bamboo flooring is durable, beautiful, and sustainable. Recycled glass countertops add a unique touch while being kind to the planet. Energy-efficient appliances and smart thermostats not only reduce your carbon footprint but also lower utility bills. These choices make your space both modern and environmentally responsible.
9. Use Furniture to Create Privacy When Needed
Sometimes, you want to enjoy the benefits of an open space, but other times, a little separation is necessary. Folding screens, rolling shelves, and temporary partitions can quickly section off the kitchen from the family room. For instance, during a party, you can use a stylish screen to hide a messy kitchen, and when the party’s over, fold it away. This flexibility allows you to switch between open-concept living and more defined spaces as needed.
10. Add a Charging Station or Tech Hub
In today’s connected world, a designated charging station can be a lifesaver. Choose a small area—such as a corner counter or a side table—and set it up with multiple charging ports. Keep cables neatly organized, and consider adding a drawer for storing tablets, phones, and laptops. With a tech hub in place, the whole family will know where to find their devices, reducing the clutter of scattered chargers and cords.
11. Incorporate a Family-Friendly Play Area
In an open kitchen-family room, kids often end up playing where parents can keep an eye on them. Dedicate a small section of the family room to a play area. Use a soft rug, floor cushions, and a low table to create a comfortable spot for toys, puzzles, and crafts. Add colorful storage bins for quick cleanup. By having a designated play zone, the rest of the room remains tidy, and kids still feel included in the main living area.
12. Install Pull-Out Shelves and Lazy Susans
Cabinet space is precious, so make the most of it with clever hardware. Pull-out shelves bring items in the back of deep cabinets into easy reach, while lazy Susans make corners more accessible. These solutions work for both pantry staples and kitchen tools. With everything easy to find, cooking becomes more efficient and less frustrating.
13. Create a Small Herb Garden
A kitchen-family room combo is an ideal setting for a touch of greenery. Hang a vertical herb garden on a sunny wall or set up small pots on a windowsill. Not only do herbs like basil, mint, and rosemary enhance your cooking, but they also bring a fresh, lively feel to the room. The visual appeal of thriving plants can brighten the entire space and make it feel more inviting.
14. Invest in Soundproofing Materials
Open-concept spaces often come with the challenge of noise traveling freely between zones. To reduce sound levels, consider adding rugs or carpet tiles in the family room, installing acoustic panels on shared walls, and using heavy curtains to absorb noise. These materials help keep conversations from the family room from distracting someone cooking in the kitchen—and vice versa.
15. Combine Open and Closed Storage
A balanced approach to storage can give your kitchen-family room combo a clean, stylish look. Open shelves let you display decorative plates, plants, or books, while closed cabinets hide less attractive clutter. In the family room, combine open bookcases with furniture that offers hidden compartments. This mix ensures the space feels open and inviting while still keeping it functional and organized.
Conclusion
By following these 15 clever kitchen and family room hacks, you can turn your open-concept space into a highly functional and beautifully cohesive environment. These ideas are not just about aesthetic appeal—they focus on practical improvements that make everyday life more comfortable and efficient. From optimizing storage and upgrading your lighting to using multi-functional furniture and incorporating eco-friendly materials, every suggestion here is designed to help you create a space that meets your family’s needs while still feeling warm, inviting, and stylish. Start with one or two of these tips and watch how quickly your kitchen and family room combo becomes the true heart of your home.
Frequently Asked Questions (FAQ)
Q: How can I maintain a clutter-free kitchen-family room combo?
A: The key is regular decluttering and smart storage solutions. Invest in multi-functional furniture, use vertical storage systems, and keep items in labeled bins or hidden compartments. By consistently storing things in designated places, you can maintain a cleaner and more organized space.
Q: What’s the most effective way to improve lighting in a shared kitchen and family room?
A: Layered lighting is the best approach. Start with a strong overhead light or recessed lighting in the kitchen for cooking and cleaning. Add under-cabinet lights for better visibility on countertops, then incorporate floor or table lamps in the family room for a cozier atmosphere. Dimmer switches and smart bulbs offer flexibility for different activities and times of day.
Q: How can I keep the kitchen and family room feeling connected yet distinct?
A: Use furniture and rugs to define separate zones without building walls. A strategically placed sofa, area rugs, or open shelving can create visual boundaries that maintain the open feel while making each area serve a distinct purpose. Matching color palettes and materials throughout the space can also help unify the look while keeping functions separate.
Q: What are some kid-friendly solutions for an open kitchen-family room space?
A: Designate a specific play area within the family room using soft rugs, low tables, and easily accessible storage bins. Select durable, stain-resistant fabrics and rounded furniture edges to prevent accidents. Having a defined spot for toys and activities ensures that kids have their own space while still staying close to family.
Q: How do I balance open shelving with closed storage?
A: Use open shelves for items you want to display—such as decorative bowls, plants, or attractive cookbooks—and closed cabinets for clutter you’d rather hide. The combination allows you to showcase your style while keeping the space tidy and organized.







