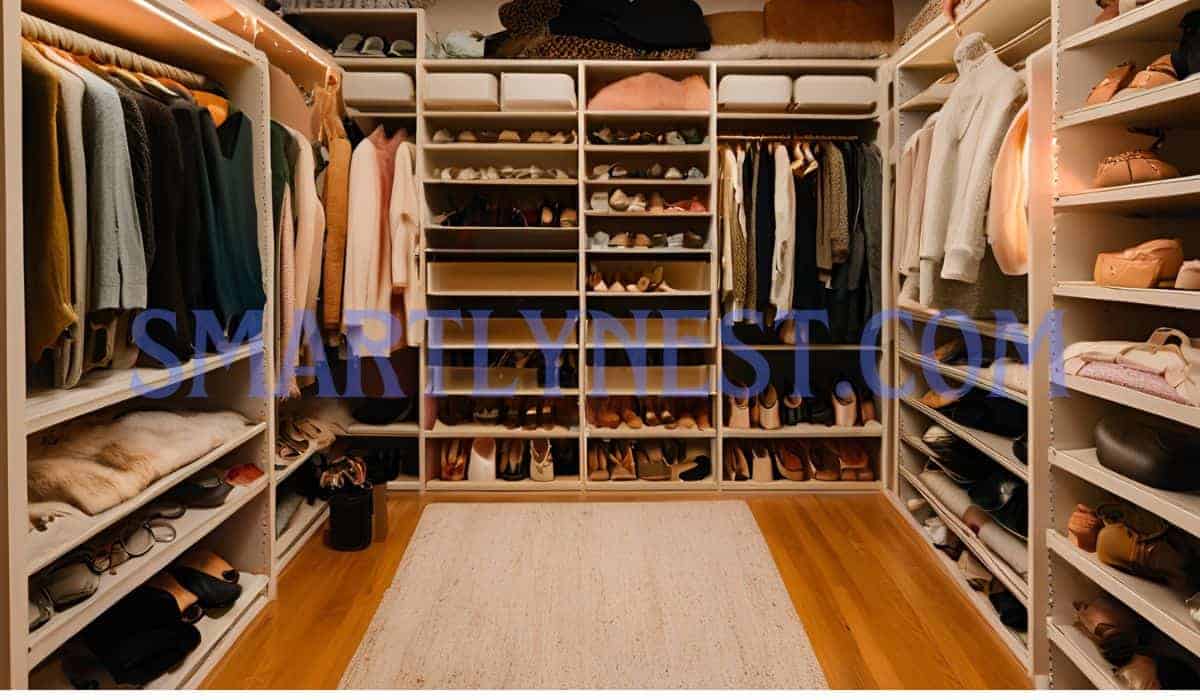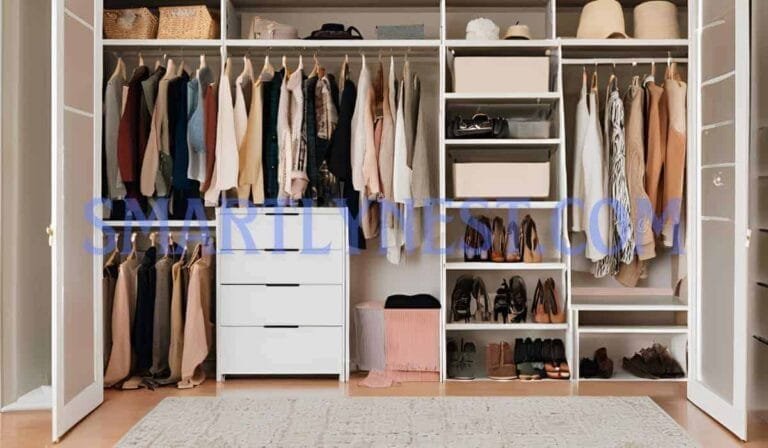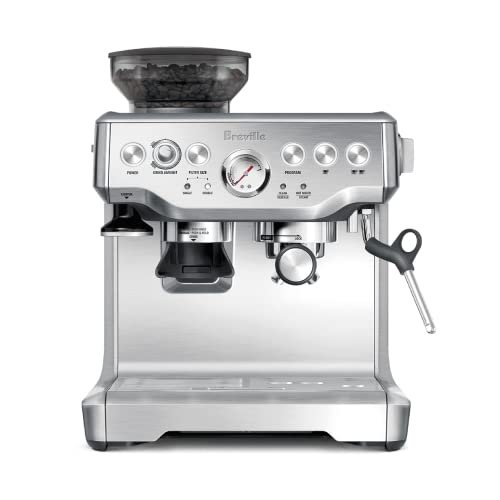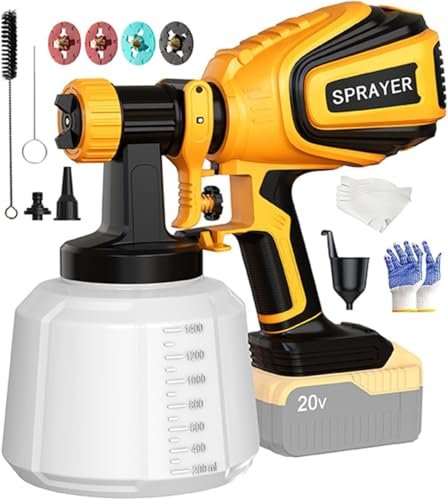
Introduction
Having a well-designed walk-in closet can be a game-changer for your home organization and personal style. These versatile spaces offer ample storage, enhanced functionality, and the potential to increase your home’s value. Whether you’re looking to elevate your closet aesthetics or maximize efficiency, this comprehensive guide presents 35 stunning walk-in closet ideas to inspire your next project.
The Key Benefits of a Walk-In Closet
1. Increased Storage Capacity
Walk-in closets provide significantly more storage space compared to traditional reach-in closets. With customizable shelving, hanging rods, and organizational accessories, you can neatly organize and access your entire wardrobe, from clothing and shoes to accessories and seasonal items.
2. Improved Functionality
The ability to customize a walk-in closet layout and features ensures maximum efficiency and accessibility. You can designate dedicated zones for different categories of items, making it easier to find what you need and maintain a clutter-free space.
3. Enhanced Aesthetics
A beautifully designed walk-in closet can serve as a luxurious extension of your bedroom, elevating the overall style and ambiance of your home. By incorporating stylish materials, finishes, and decorative touches, you can create a visually appealing sanctuary that reflects your personal taste.
4. Potential Home Value Increase
Homebuyers often prioritize spacious, well-designed closets when searching for a new home. A high-quality, custom-built walk-in closet can be a valuable investment that can boost your home’s resale value, potentially increasing the return on your renovation investment.
35 Stunning Walk-In Closet Ideas
Classic and Timeless Designs
- Elegant Wooden Shelving and Cabinetry: Warm, rich wood tones, such as oak, cherry, or walnut, create a timeless, sophisticated look in a walk-in closet. Custom-built cabinetry and shelving maximize storage potential while maintaining a cohesive, elegant aesthetic.
- Minimalist White and Bright Aesthetic: A clean, all-white palette with minimalist design elements, such as sleek, handleless cabinets and matte finishes, can exude a serene, spa-like atmosphere in your walk-in closet.
- Traditional Shaker-Style Closet: Shaker-inspired flat panel doors and classic hardware, often in a painted finish like white or gray, lend a timeless, elegant charm to any walk-in closet design.
- Chic Monochromatic Color Palette: Maintaining a cohesive color scheme, such as various shades of gray or beige, can create a harmonious and visually appealing space that feels intentional and polished.
- Sophisticated Black and Gold Accents: Contrast rich black cabinetry or shelving with gleaming gold hardware and light-colored walls for a luxurious, high-end look that exudes refinement.
Modern and Contemporary Styles
- Sleek and Streamlined Closet System: Opt for a minimalist, handleless cabinet design with flush fronts and integrated hardware for a clean, uncluttered aesthetic that embodies modern sensibilities.
- Industrial-Inspired with Metal Racks: Incorporate metal shelving, exposed pipes, and concrete or metal accents to create an edgy, industrial-chic vibe in your walk-in closet.
- Scandinavian-Influenced with Light Wood: Pale wood tones, clean lines, and integrated lighting create a serene, Scandinavian-inspired ambiance that feels both modern and timeless.
- Transitional Design with Mixed Materials: Combine classic and contemporary elements, such as wood and glass or stone and metal, for a harmonious transitional style that bridges the gap between traditional and modern.
- Futuristic High-Tech Closet Automation: Elevate your walk-in closet with smart technology, including motorized doors, motion-activated lighting, built-in charging stations, and even integrated digital displays for a futuristic, cutting-edge aesthetic.
Customized and Personalized Layouts
- L-Shaped Walk-In for Corner Spaces: Maximize the potential of an unused corner by designing an L-shaped closet that wraps around the space, allowing you to incorporate ample storage while maintaining a cohesive flow.
- U-Shaped Closet with Maximum Storage: A U-shaped layout provides the opportunity to incorporate a wealth of shelving, hanging rods, and specialized storage areas, making the most of the available square footage.
- Angled Walls and Sloped Ceilings: Creatively design your walk-in closet to work within the constraints of angled walls or sloped ceilings, often found in attic or loft spaces, by incorporating custom-built cabinetry and storage solutions.
- Built-In Island or Dressing Table: Incorporate a centrally located island or dressing table to serve as a functional and visually appealing focal point, providing a dedicated space for organization, grooming, and even seating.
- Specialized Zones for Clothing, Shoes, and Accessories: Designate distinct areas for different categories of items, such as long-hang rods for dresses, adjustable shelving for folded clothing, and specialized racks or drawers for accessories and shoes, ensuring a clutter-free and organized closet.
Luxurious and Lavish Closet Features
- Incorporated Sitting Area or Vanity: Create a luxurious retreat within your walk-in closet by including a comfortable seating area or a dedicated vanity for grooming, applying makeup, or simply enjoying the tranquility of your personalized space.
- Integrated Lighting and Mood Lighting: Strategically place task lighting, such as recessed lights or vanity lighting, alongside ambient or mood lighting, including dimmable sconces or concealed LED strips, for an exquisite, spa-like atmosphere.
- Custom Cabinetry and Drawers: Invest in high-quality, bespoke cabinetry and drawers, often with dovetail construction and soft-close mechanisms, to optimize storage and showcase your personal style.
- Specialized Hanging Rods and Shelves: Incorporate unique features like angled rods for easy access, pull-out racks for storing handbags and accessories, and specialized shelving for items like shoes, ties, and jewelry.
- Integrated Tech Features (Mirrors, Charging Stations): Elevate your walk-in closet experience with the integration of tech-savvy elements, such as smart mirrors with built-in lighting and magnification, as well as convenient charging stations for your devices.
Organizational and Space-Saving Solutions
- Adjustable Shelving and Customizable Racks: Maximize flexibility and adaptability with adjustable shelving and customizable hanging rods that can accommodate changing storage needs over time.
- Pull-Out Drawers and Sliding Baskets: Incorporate pull-out drawers and sliding baskets or bins to optimize vertical space and provide easy access to items, reducing the need for excessive bending or reaching.
- Vertical Storage and Tall Shelving Units: Utilize the full height of your walk-in closet with vertical storage solutions, such as tall shelving units and high-hung rods, to maximize usable space.
- Dedicated Zones for Accessories and Jewelry: Designate specific areas for storing and organizing small items, like jewelry, ties, belts, and accessories, to keep your closet clutter-free and ensure everything has a designated home.
- Efficient Use of Corner and Nook Spaces: Maximize every inch of your walk-in closet by incorporating storage solutions in underutilized corners and nooks, such as angled shelves or custom-built units, to create a seamless and visually appealing design.
Stylish and Decorative Touches
- Wallpapered or Accent Wall Panels: Add visual interest and personality to your walk-in closet with a statement wallpaper or accent wall panels, using patterns, textures, or bold colors to create a focal point.
- Decorative Molding and Trim Details: Incorporate decorative molding, trim, and other architectural details, such as crown molding or wainscoting, to elevate the overall aesthetic and create a sense of luxury.
- Stylish Hardware and Handles: Choose high-quality, visually appealing hardware and handles, such as brushed brass, matte black, or sleek chrome, to complement the design of your walk-in closet.
- Integrated Seating or Bench: Include a built-in seating area or freestanding bench to create a functional and inviting space where you can comfortably put on shoes, sort laundry, or simply enjoy the ambiance of your personalized closet.
- Personalized Art, Decor, and Lighting: Showcase your personal style by adding artwork, decorative accents, and unique lighting fixtures, such as pendant lights or sconces, to transform your walk-in closet into a truly bespoke and visually captivating space.
Sustainable and Eco-Friendly Designs
- Reclaimed or Recycled Materials: Incorporate reclaimed wood, recycled glass, or other sustainable materials to reduce your environmental impact and add character to your walk-in closet design.
- Energy-Efficient Lighting Solutions: Opt for energy-efficient LED lighting or motion-activated fixtures to minimize energy consumption and operating costs while maintaining a well-lit, functional space.
- Ventilation and Climate Control Systems: Ensure proper airflow and temperature regulation to maintain the integrity of your clothing and accessories, as well as create a comfortable environment within your walk-in closet.
- Sustainable Finishes and Textiles: Choose eco-friendly finishes, such as low-VOC paints and stains, and incorporate sustainable textiles like organic cotton or bamboo for any soft furnishings or storage solutions.
- Biophilic Elements and Indoor Greenery: Introduce natural elements, like potted plants or living walls, to create a serene, biophilic-inspired closet that connects you with nature and contributes to a calming, restorative atmosphere.
Writer’s Opinion
As a design enthusiast and organizational expert, I firmly believe that a well-designed walk-in closet can transform both the functionality and aesthetics of your living space. These versatile sanctuaries not only provide ample storage solutions but also serve as an extension of your personal style, helping to create a cohesive and visually appealing environment.
Whether you’re drawn to the timeless elegance of a classic wood-paneled closet or the sleek sophistication of a modern, high-tech design, the possibilities are truly endless. By incorporating customized features, specialized storage zones, and decorative touches, you can craft a truly personalized closet that caters to your unique needs and preferences.
Beyond the practical benefits, an exquisite walk-in closet can also have a significant impact on your overall quality of life. A clutter-free, organized closet can positively influence your daily routine, reduce stress, and even boost your mood. Moreover, a well-designed closet can be a valuable asset when it comes time to sell your home, as homebuyers often prioritize spacious, functional storage solutions.
Ultimately, investing in a walk-in closet that speaks to your individual style and lifestyle can be a transformative experience, elevating both the functionality and the aesthetics of your living space. Whether you’re starting from scratch or revitalizing an existing closet, I encourage you to explore the countless design possibilities and create a sanctuary that truly reflects your unique vision.
Frequently Asked Questions (FAQs)
What is the average cost of building a walk-in closet?
The cost of building a walk-in closet can vary widely, ranging from $1,500 to $15,000 or more, depending on factors such as the size, materials used, and level of customization. Factors that can influence the final price tag include the cost of cabinetry, shelving, lighting, and any necessary structural changes.
How much space is required for a functional walk-in closet?
Ideally, a walk-in closet should have a minimum of 6 x 8 feet (48 square feet) of floor space to allow for comfortable movement and ample storage. However, the optimal size can vary based on the specific needs and layout of your bedroom or home, with larger spaces providing even greater flexibility and organization potential.
Can I convert an existing bedroom or spare room into a walk-in closet?
Absolutely! Converting an underutilized room or alcove into a walk-in closet is a fantastic way to maximize your available space. Just be sure to consider factors like access, lighting, and any necessary structural changes, such as adding a closet door or reconfiguring the layout, to ensure a seamless integration.
What are the best materials for a walk-in closet?
Durable, high-quality materials like wood, melamine, and metal are often the most popular choices for walk-in closets. These materials offer excellent longevity, easy maintenance, and a wide range of design possibilities to suit your aesthetic preferences. Wood options, such as oak, cherry, and maple, provide a classic, timeless look, while melamine and metal can offer a more modern, minimalist aesthetic.
How do I maximize the storage and organization in my walk-in closet?
Incorporate a variety of storage solutions, such as adjustable shelving, pull-out drawers, specialized racks for accessories, and vertical storage units. Designating distinct zones for different categories of items, like folded clothing, hanging garments, shoes, and accessories, can also help maintain a clutter-free and organized closet.
Can a walk-in closet increase the value of my home?
Absolutely! A well-designed, spacious walk-in closet is often considered a valuable asset by potential homebuyers. According to a study by the National Association of Home Builders, the addition of a walk-in closet in the primary bedroom can increase a home’s resale value by as much as 10%, making it a worthwhile investment.
How do I maintain and keep my walk-in closet organized?
Regular purging, categorization, and the use of organizational tools like bins, baskets, and dividers can help maintain a tidy and clutter-free walk-in closet. Additionally, incorporating cleaning and maintenance routines, such as dusting and vacuuming, can help preserve the closet’s appearance and functionality over time.
What are some common design mistakes to avoid when planning a walk-in closet?
Some common pitfalls to avoid include overcrowding the space, failing to incorporate sufficient lighting, neglecting ventilation and climate control, and overlooking the importance of accessibility and flow. It’s also important to carefully measure the available space and plan the layout to maximize storage and efficiency.
Can a walk-in closet be customized to fit my specific needs and style?
Absolutely! One of the primary benefits of a walk-in closet is the ability to tailor it to your unique requirements and personal aesthetic. From specialized storage solutions to bespoke cabinetry and finishes, the options for customization are endless, allowing you to create a closet that is both highly functional and visually appealing.
How can I incorporate sustainable and eco-friendly elements into my walk-in closet design?
Consider using reclaimed or recycled materials, energy-efficient lighting, and sustainable finishes and textiles to create an environmentally conscious walk-in closet. Incorporate natural elements, such as plants or biophilic-inspired design features, to create a serene, eco-friendly atmosphere. Ensuring proper ventilation and climate control can also contribute to the overall sustainability of your walk-in closet.






